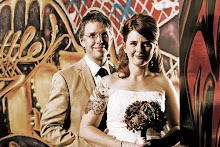Here's a picture of Mike and Ryan ripping out the ceiling. Yay fiberglass!
.JPG)
And Mike thought he was just coming over to wire some outlets for us. Who knew deciding where to put outlets would be so hard, by the way.
.JPG)
Not only did we sleep with no ceiling in the kitchen, we slept with no floor in the old blue bathroom. It's open down to the crawl space (please let us continue to have some semi-warm days until we have flooring and insulation, PLEASE!)
.JPG)
Scott is down to one cabinet left to build! Here are the 3 tall cabinets that go on the wall with the fridge and oven/microwave. Plus there is a tiny cabinet in the photo too. It goes next to the dishwasher.
.JPG)
I realized after talking to Becca that I never mentioned that our flooring came in - but it was wrong. Half of it was slightly darker than the other half. If it doesn't arrive today...well, Monday or Tuesday. That puts flooring a week behind.
So, of course, we have run into problems in a house that is 50 years old. But, it's getting there. Just might take a little longer than we thought.





No comments:
Post a Comment