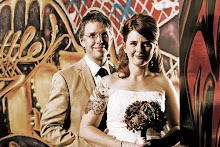
To putting this window in:
.JPG) (everyone is so happy!)
(everyone is so happy!)Here's the final look:
.JPG)
You may wonder why we went from a bay window to a flat window. The old bay window, though you can't tell from the picture as it's too far away, had SO many problems. There was so much caulk and weather stripping and rotted wood from leaking...though beautiful, bay windows are a bitch. We don't want to deal with it. So, done. Nice, big, regular window.
Now, on to one of the mysteries of the house. This is what we found when we looked at the home:

That's the view IN to the weird entertainment closet. The previous owners put a TV on that shelf and watched it through a hole cut in the wall. See:

Those little squares under the opening would open to unveil the speakers. In the "closet" you'll see shelving units for the DVD player and cable box and for DVDs even. It all seemed strange.
Our realtor, Joe Shoemaker, sent us the pictures from when the house sold back around 2002ish. Those owners used the space as a semi-library, as such:

During our demo, we've discovered this room used to a bathroom. I suppose when the original owners added on the bathroom and walk-in closet, they turned this 1/2 bath on this end of the house into their little library. Here's a group of pictures showing us getting to the bottom of this corner of our "family room". By the way, we are putting a counter and some shelving there and turning it into a bar type area.
Speaker doors and tv shelf gone:
.JPG)
Drywall gone:
.JPG)
Another view through the door. Leaning against the edge is the flooring we took up to get to the sub-floor.
.JPG)
And the nice hole in the floor after we took out the rotted sub-floor. That pipe in the floor is the old toilet's plumbing. It's dark, but if you look close, you can see it.
.JPG)
So, that's where we are with that area of the space. We aren't big drinkers but having that will be nice when we have company. It will give us reason to have people over more often. We haven't totally designed the area but it'll likely be a counter top with a small wine/beer fridge below and some shelves for liquor and glasses above. This room is right off the kitchen so I imagine it will be the most crowded area when we have company. Everyone always migrates to the kitchen area in most every home.
Oh, and, the best news of all....We now have HEAT!
.JPG)





No comments:
Post a Comment