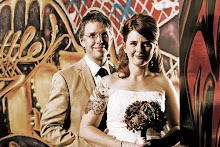.JPG)
Two of 3 hanging cabinets are now on the wall:
.JPG)
They are in the corner, to the left of the sink and right of the cook top.
On to the fireplace. I must say, this wasn't in the original plan. In fact, I've been troubled about this since it was mentioned as an option. However, Scott really didn't want to give on this project, so, what's done is done and I know it'll be great. Here's the story:
As we attempted to pull up on the tack strips throughout the house we realized the strips by the fire place were actually UNDER the stone. Scott began to dig around and said "This is not the original stone. There is brick under here." We knew we wanted to replace that terrible country mantle some how anyway, so, he decided the big pink stone had to go. I struggled with this because, even though we found brick under the big pink stone, the big pink stone felt original and I didn't feel good about removing it. Like I said, Scott was adamant. This weekend the stone came down.
As it was the date of purchase (doesn't look pink, but it was. Lite pink):

Mid demo session:
.JPG)
And with the stone gone:
.JPG)
I asked if we could just keep the red brick but there are too many problems with it. Sad. He has some samples for me to look at.
Moving on.....we also now have dry wall in both the "his" and "hers" bathrooms. Big improvement!! I think we'll finish up with the kitchen cabinets in the next few days. I might even, gasp!, unpack a few kitchen boxes. I wonder what I'll find.



.JPG)



.JPG)
.JPG)
.JPG)


.JPG)
.JPG)
.JPG)
.JPG)
.JPG)
.JPG)
.JPG)
.JPG)
.JPG)

.JPG)
.JPG)

.JPG) (everyone is so happy!)
(everyone is so happy!).JPG)



.JPG)
.JPG)
.JPG)
.JPG)
.JPG)



