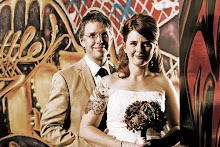There wasn't much work done over the weekend. Our GC was busy and we hit an electrics snafu. Old house = old wiring = what does this switch operate? It's a current waiting game. Hope we can get the electrician out here Wednesday. He's a busy dude. Anyway, other than scrubbing the blue sink and pulling nails out of the wood where the ceiling used to be and another IKEA trip, we had a bit of a house break.
Which leads me to tell you about the bathroom we currently have....the only room in the WHOLE house which hasn't been touched (other than cleaned). Now, mind you, it needs some new tile and a new floor but in order for us to have a place to live, we had to leave one bathroom use-able. And, other than the squishy floor near the tub and the horrid vanity, it's darn glorious, with all original fixtures.
Check out this incredible shower head from 1959. I *LOVE* taking a shower because of this shower head:
.JPG)
I don't know if this angle gives you the best view of the shape of the spout, but it's darn cool!
.JPGz)
You've seen the shots of our 1/2 moon Crane sinks, well, how about these awesome knobs on top of it? I mean, come on!
.JPG)
Yes, that's a gigantic medicine cabinet! So much storage!
.JPG)
Original lighting fixture:
.JPG)
Exhaust fan:
.JPG)
And, of course, most of you have seen the pictures of our Honeywell Tap-Lites. This one has a cracked plate. I've not been successful in finding additional plates for these and I need several (singles, doubles and triples). If you come across them, let me know!
.JPG)

.JPG)
.JPGz)
.JPG)
.JPG)
.JPG)
.JPG)
.JPG)





